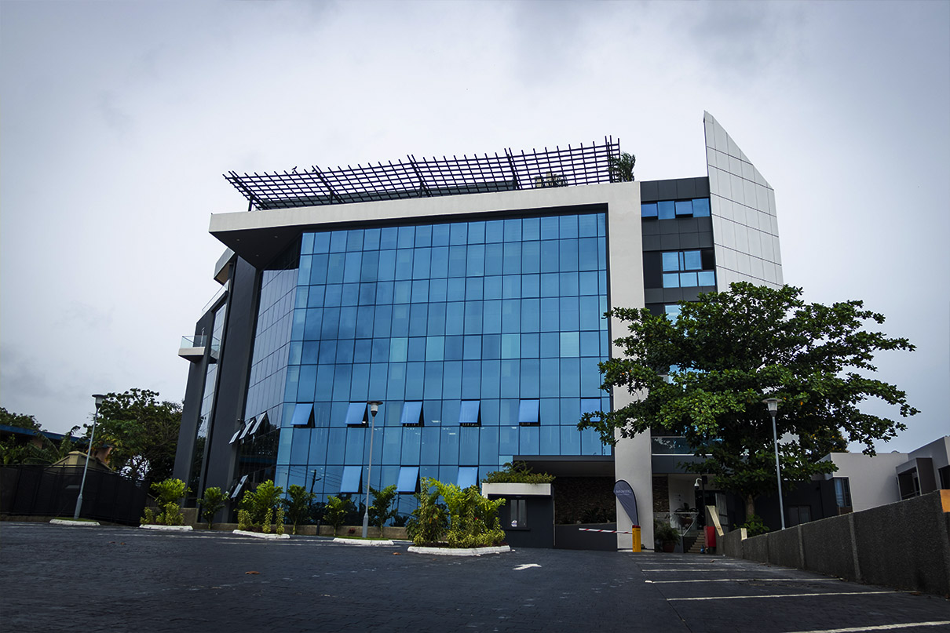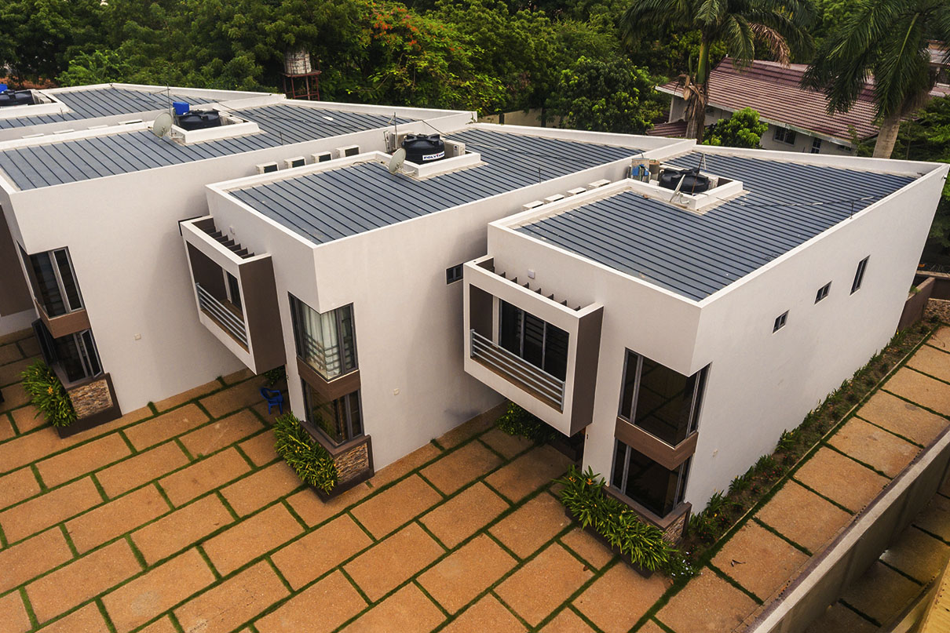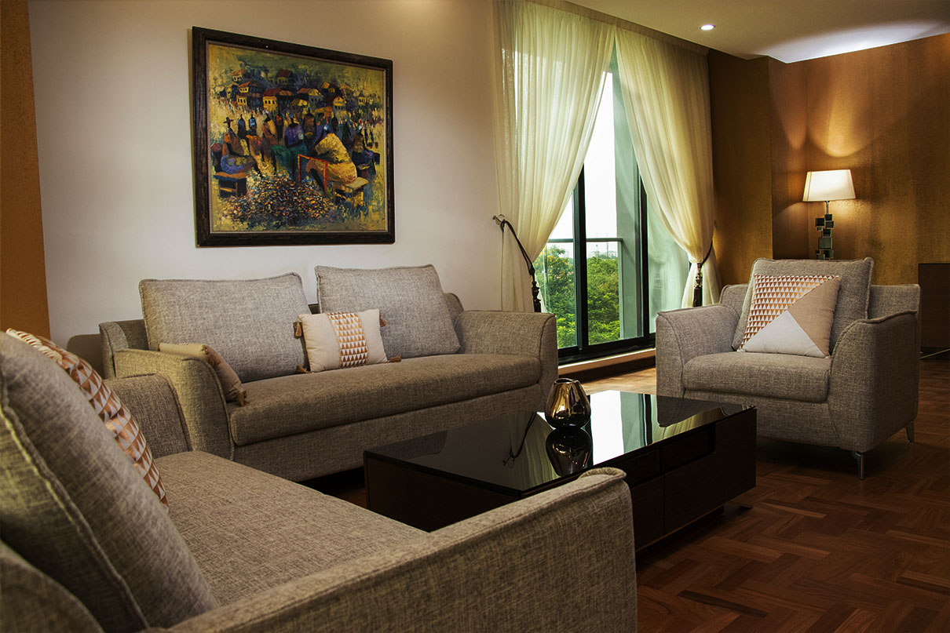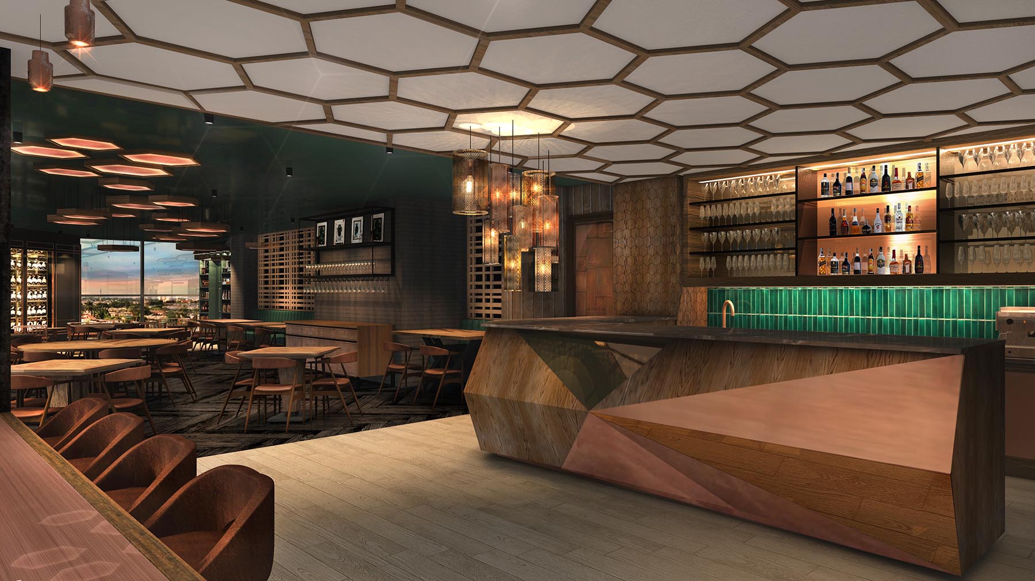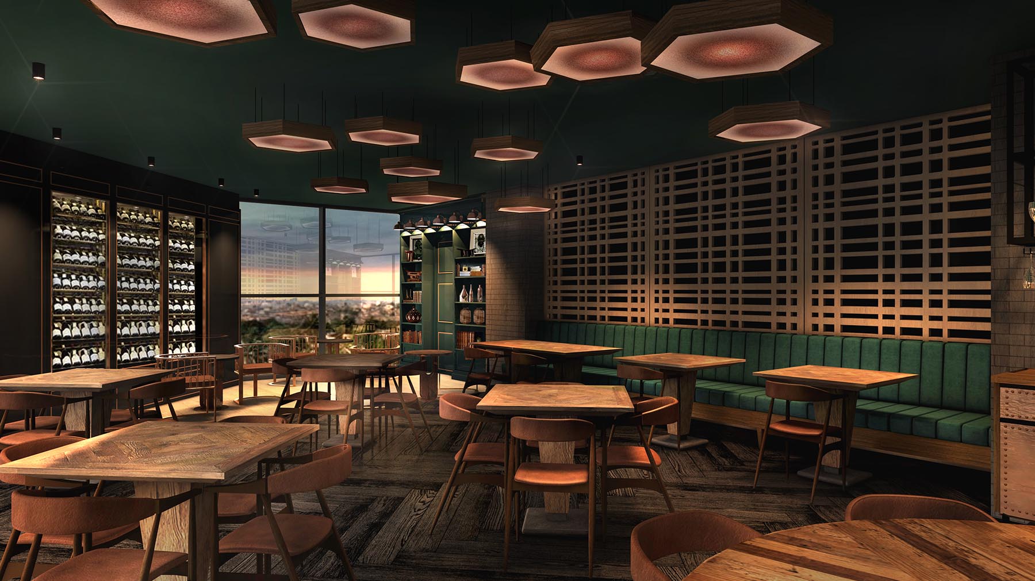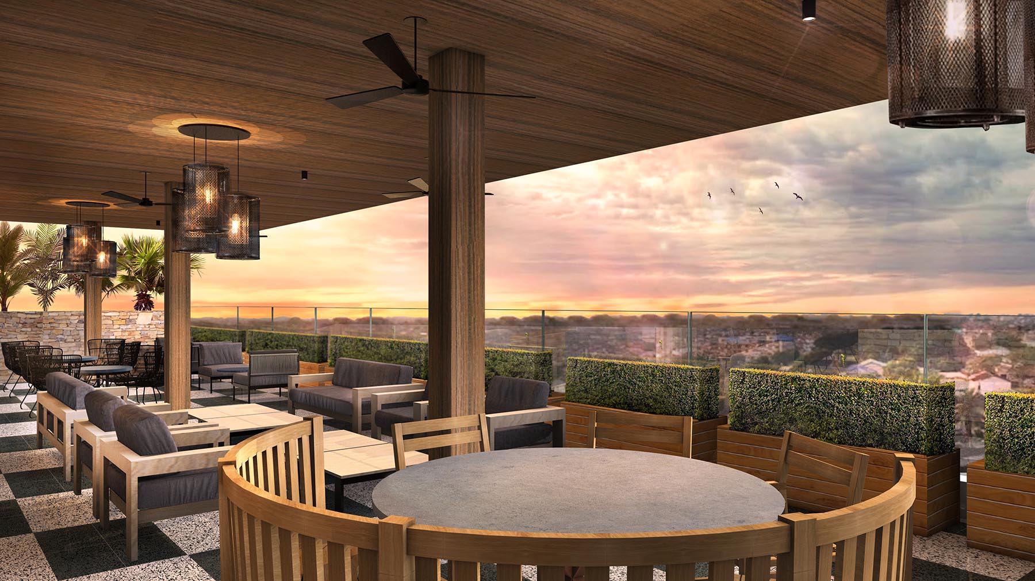Completed On: Q2 2017
Funding: Primrose Properties and AFIG Funds
The Rhombus is a 6000sqm ultramodern mixed-use enclave made up of a 6-storey office block with a penthouse and 4 townhouses set in an enviable location in Accra.
Neatly tucked between the Independence Avenue and the Kanda Highway, it is buffered from the City’s buzz and yet offers the convenience of living or working barely 10 minutes drive away from the Central Business District, the City’s emerging business districts (Airport City and its Environs) and the City’s key shopping and dining locations.
Workspaces That Work
With a total floor space of about 700sqm split into 2 wings with open floor type configuration, The Rhombus allows you to reconfigure its space into whichever format enables you to optimize your workflow. They are perfect spaces for mid-sized or large-sized service firms.
The office block is designed to enable tenants move in, plug and play. It is completely wired with cat 6 cables, dedicated fiber for super high-speed internet connection and a separate telecom network. It is also fitted with lifts, emergency exits, fire escapes and other ultra modern features in a non-intrusive manner so these shared facilities can easily be used without compromising other tenants’ privacy.
Smartly Integrated Workspaces
The Rhombus smartly integrates multiple spaces designed for diverse use into a single functional unit. It consists of:
1. Five floors of office space; adjustable to suit the needs of mid-sized or large service firms.
2. A state-of-the-art data centre.
3. A 2-bedroom executive corporate penthouse with awesome views of the city.
4. A roof-top restaurant with a terrace overlooking the enclave.
5. A basement parking lot comprising of approximately 32 bays and an additional 45 bays of parking on the adjoining lot.
6. A modern state-of-the-art gym.
7. A separate unit made up of 4 semi-detached 3-bedroom townhouses, smartly designed for easy conversion into small office spaces.
Dinner In The Air
With a terrace overlooking the enclave, the 5th floor of the office block will be home to a world-class restaurant that serves the Rhombus’s occupants as well as the general public. The terrace allows diners to enjoy their meals alongside the relaxing overhead view of the enclave and the city. Aside offering the Rhombus’s tenants an ideal dining place without having to leave their workplace, the restaurant is also an ideal setting for tenants to host events and functions for their clients and guests.
Homes Living Side By Side
Within the enclave is a separate unit made up of 4 semi-detached 3-bedroom townhouses, smartly designed to ensure that even though they are attached to each other, recessions in the façade’s design give occupants a real sense of separation and privacy.
Each townhouse has a total floor area of 185sqm and the spatial design allows for easy conversion from a residential unit into an office space for a small business. Each townhouse also has its own one bedroom Boys Quarters (BQ) neatly tucked away.
Completed On: Q2 2017
Office Space
$28 per sqm
